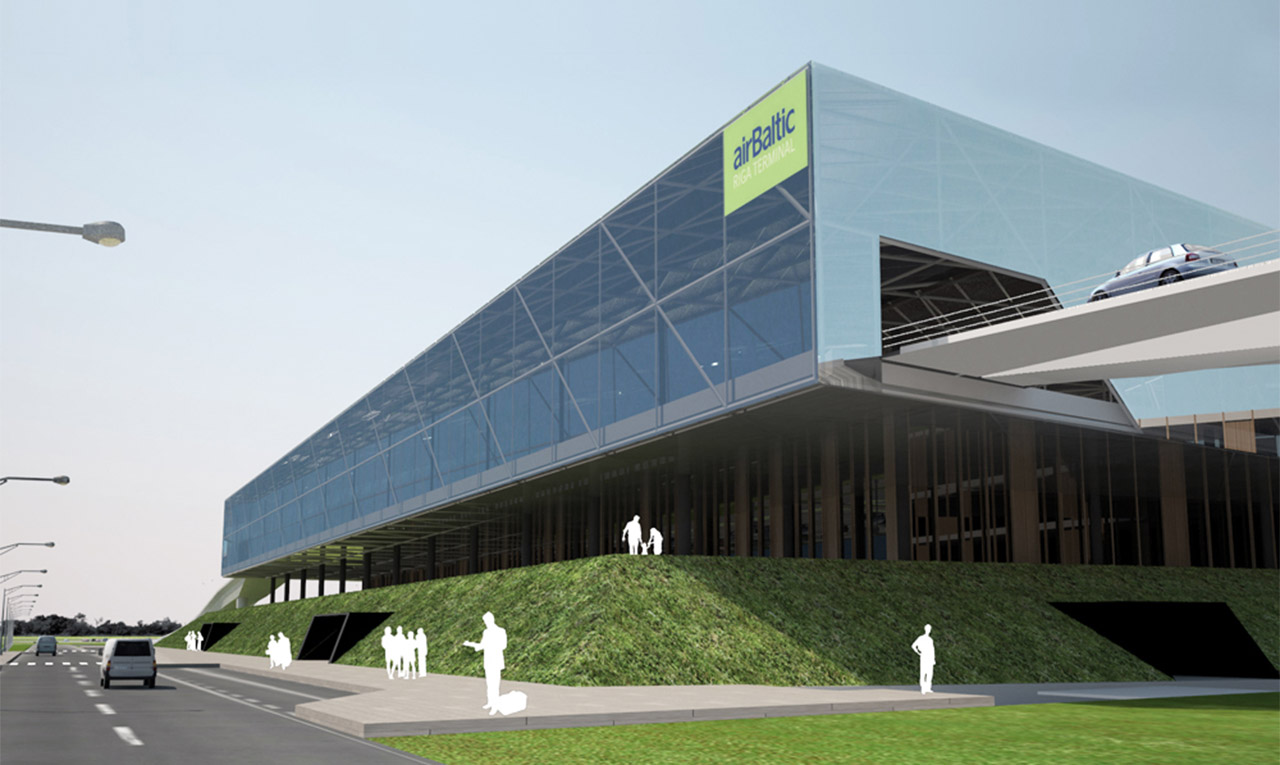CLIENT:
AirBaltic
AREA:
60.000 sqm.
ABOUT PROJECT:
Concept Design
DESCRIPTION:
Following the cancellation of the BOT project by TAV (overleaf and previous page) designed by GMW, a limited competition was organised by airBaltic in 2010 for a less ambitious project. GMW MIMARLIK's proposal was derived from the analogy of air as the transitional space connecting earth and sky. Most of the terminal’s arrivals-related functions are located within the "earth box" located on the ground, a fitting symbolic reference to grounding/ landing/ earth. All transfer processing and dispersal to arrivals/departures facilities are carried out within the "sky box" envisioned as a light, floating, glazed volume hovering above earth. Most of the terminal’s departures-related functions take place within it.


