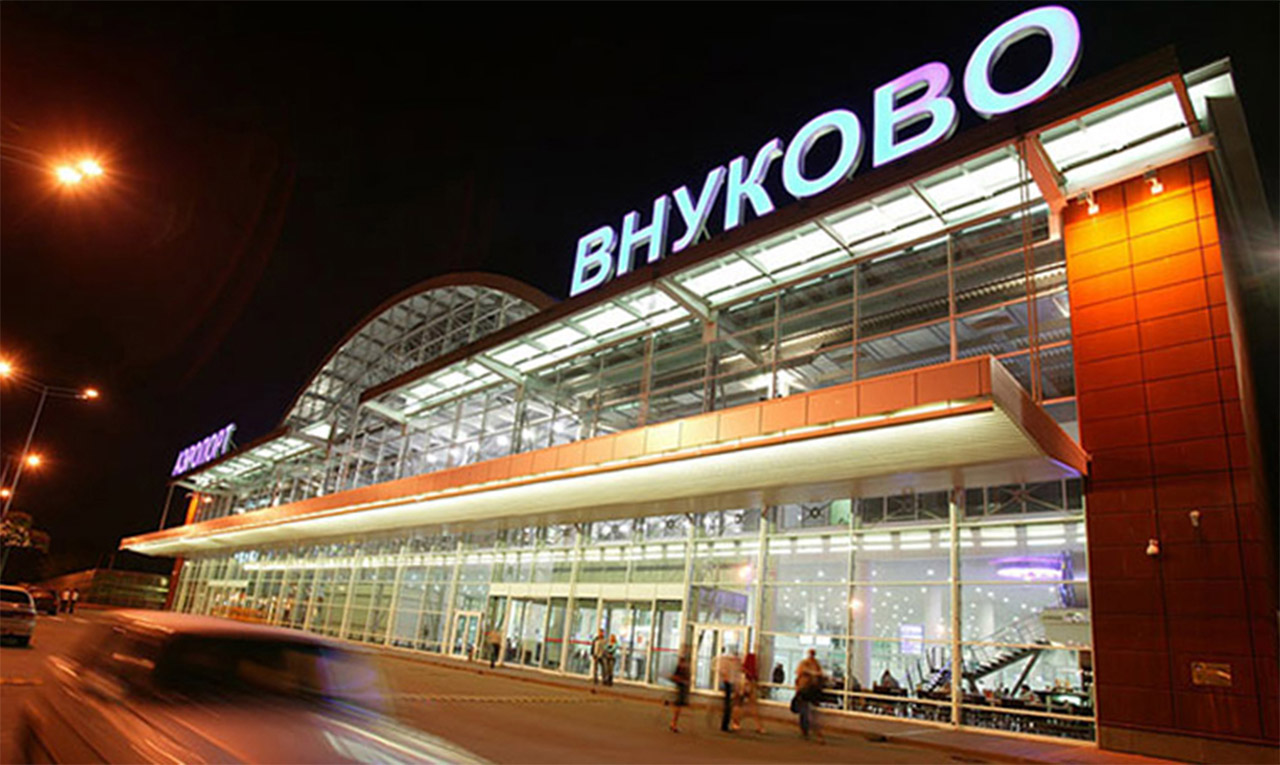CLIENT:
Summa, Turkey
AREA:
16.000 sqm. Terminal Building
ABOUT PROJECT:
Concept Design
Design Development
Construction Drawings
DESCRIPTION:
With its crisp and modern architectural expression, this terminal designed to serve 1,8 million passengers per year aims to create a fresh and welcoming port of entry to Moscow. The building is conceived as a simple box, 90mx90m on plan, subdivided into 12 m wide planning modules. It provides a flexible and adaptable framework for the internal planning of the terminal and its future expansion.From the landside, the full height transparent façade offers uninterrupted views of the building interior. The airside façade, which is also predominantly glazed, allows plenty of daylight to penetrate deep into the floors.


