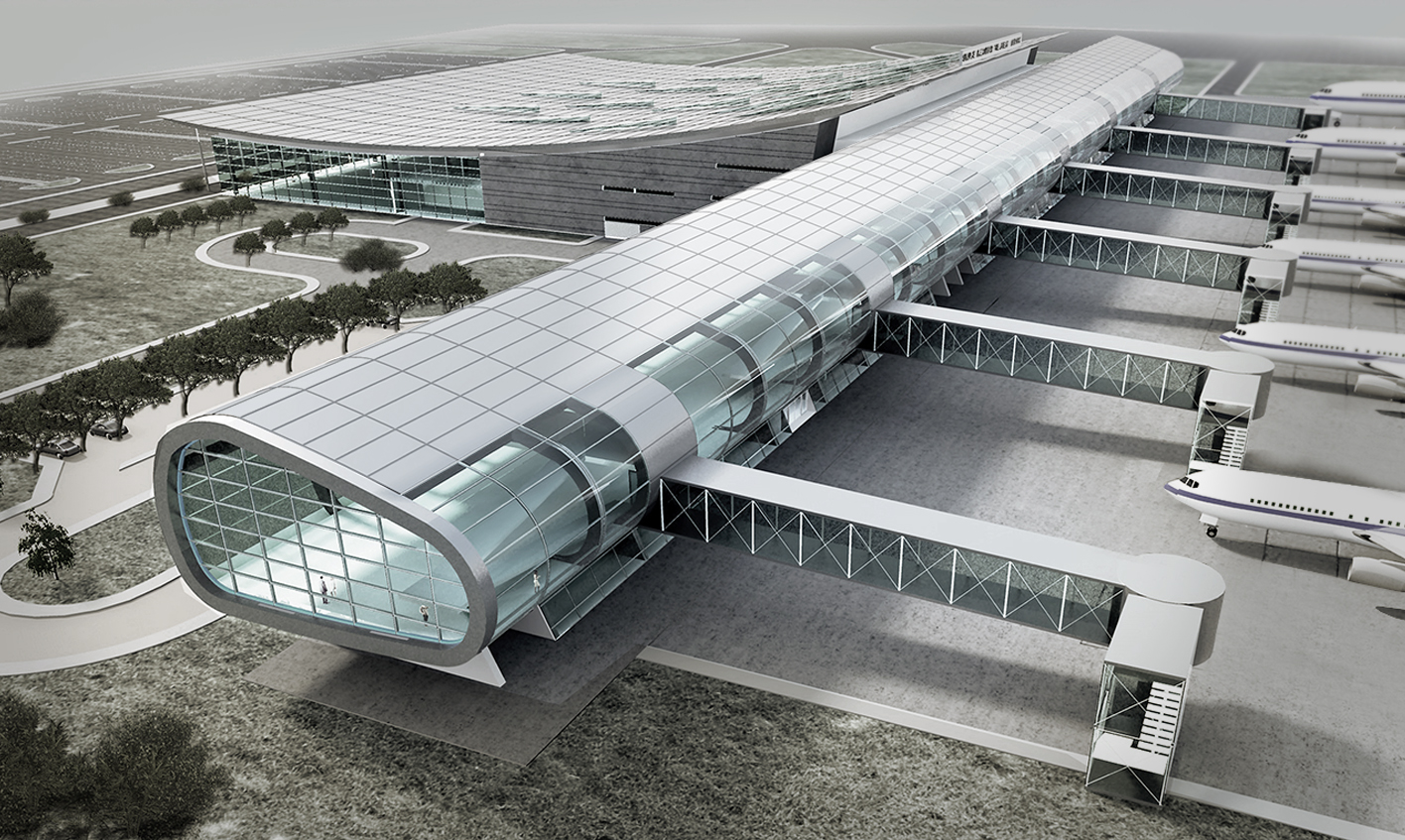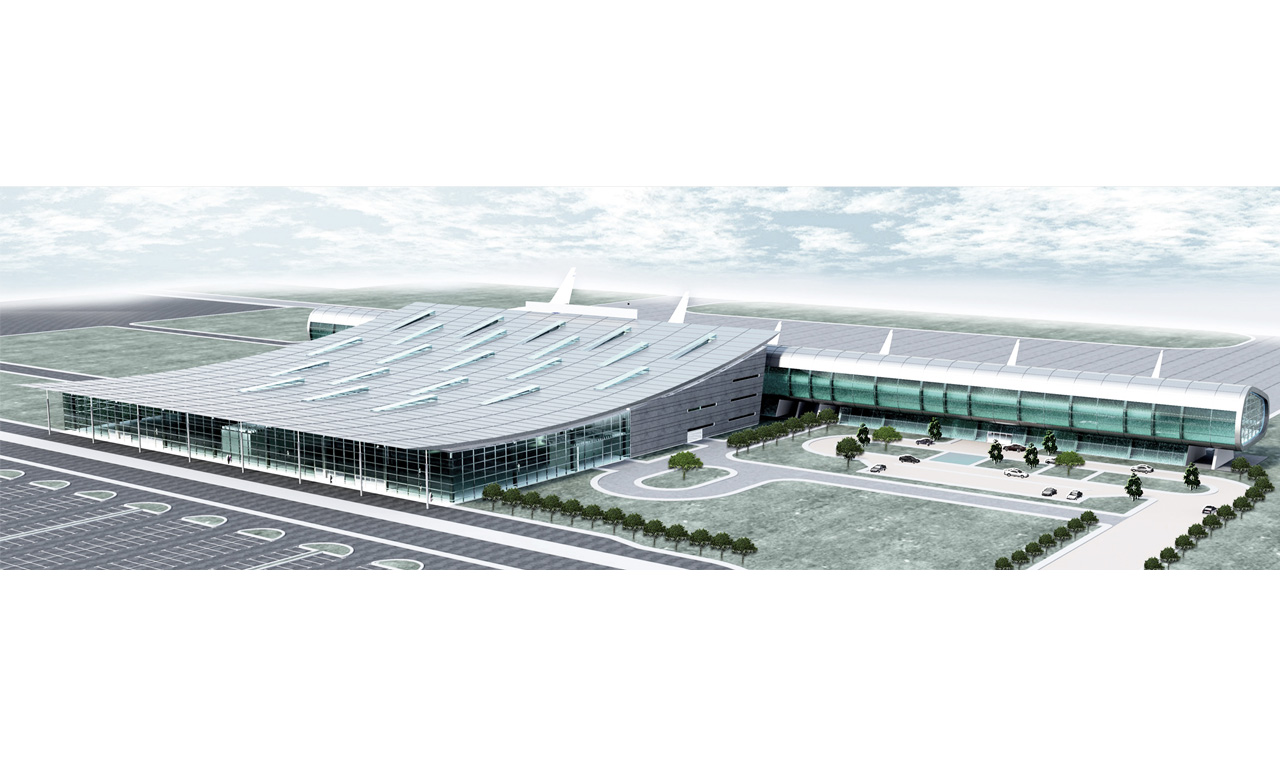CLIENT:
TAV
AREA:
40.000 sqm. Terminal
5.000 sqm. Administration Building
1.200 sqm. Aircraft rescue and Fire Fighting Building
3.200 sqm. Cargo Building
ABOUT PROJECT:
Concept Design
DESCRIPTION:
The 40,000 sqm. proposed terminal is designed to cater for 5 million passengers per year. The project also includes the construction of new access roads, a car park, and cargo terminal and ancillary buildings. The proposed design for the new terminal with its crisp and modern architectural expression, and a spacious and uncluttered interior, aims to create a fresh and welcoming port of entry to Macedonia. It also aims to achieve optimum operational efficiency and create a comfortable and stimulating environment for passengers.The building is conceived as a simple box, 126 m x 108 m on plan subdivided into 18 meters wide planning modules and a 288 meters long pier with 6 contact gates. It provides a flexible and adaptable framework for both the internal planning of the terminal and its future expansion.





