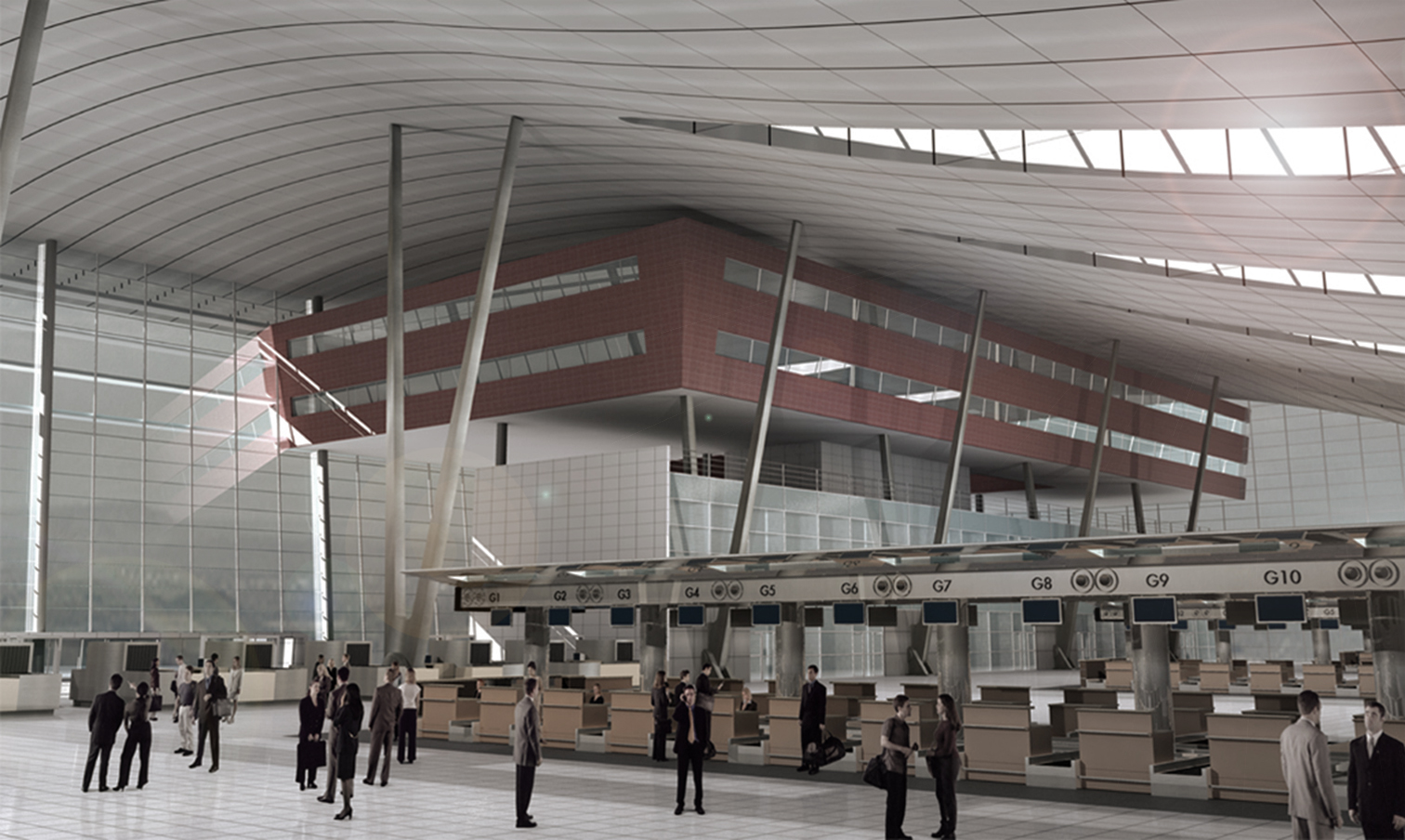CLIENT:
IC. İçtaş İnşaat Sanayi ve Ticaret A.Ş.
AREA:
335.000 sqm.
ABOUT PROJECT:
Passenger Terminal and Multi Storey Carpark
DESCRIPTION:
IC Ictas Insaat Sanayii ve Ticaret AS appointed GMW Mimarlik to prepare concept designs to accompany their D&B tender submission for the renovation and extension of Terminal 2 at Moscow Sheremetyevo Airport. The design brief was to increase the capacity of the terminal from 7 million pax to 18 million pax through total renovation of the existing 100,000m2 terminal and the construction of a 135,000m2 extension.
The proposed design transforms the existing terminal structure into a contemporary building by totally re-planning its internal organization and topping it with a new roof structure. The two new pier structures proposed on either side of the terminal with underground connections provide the required number of aircraft contact gates. A two level link bridge and Connection Centre will facilitate the segregated circulation of departing and arriving passengers between Terminal 2 and the adjacent Terminal 3, planned to be operational in 2007. The new landside facilities include a multi-storey parking for 2400 cars and a train station.


