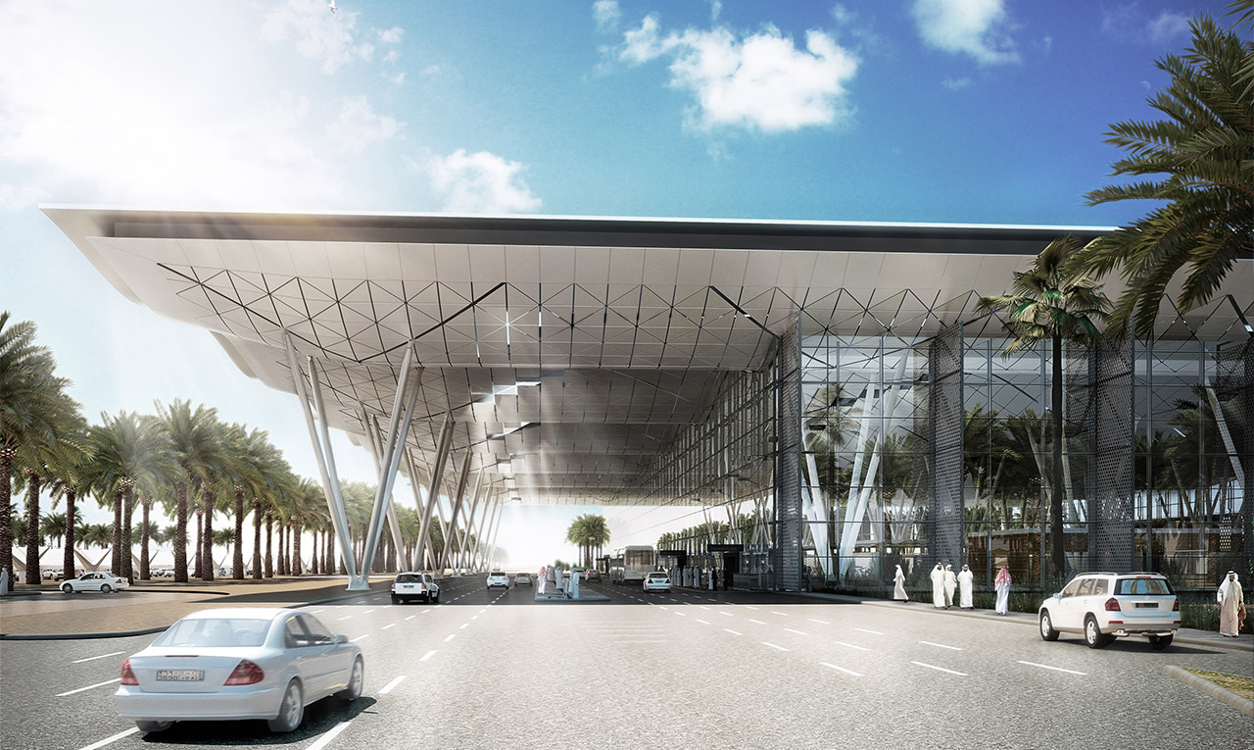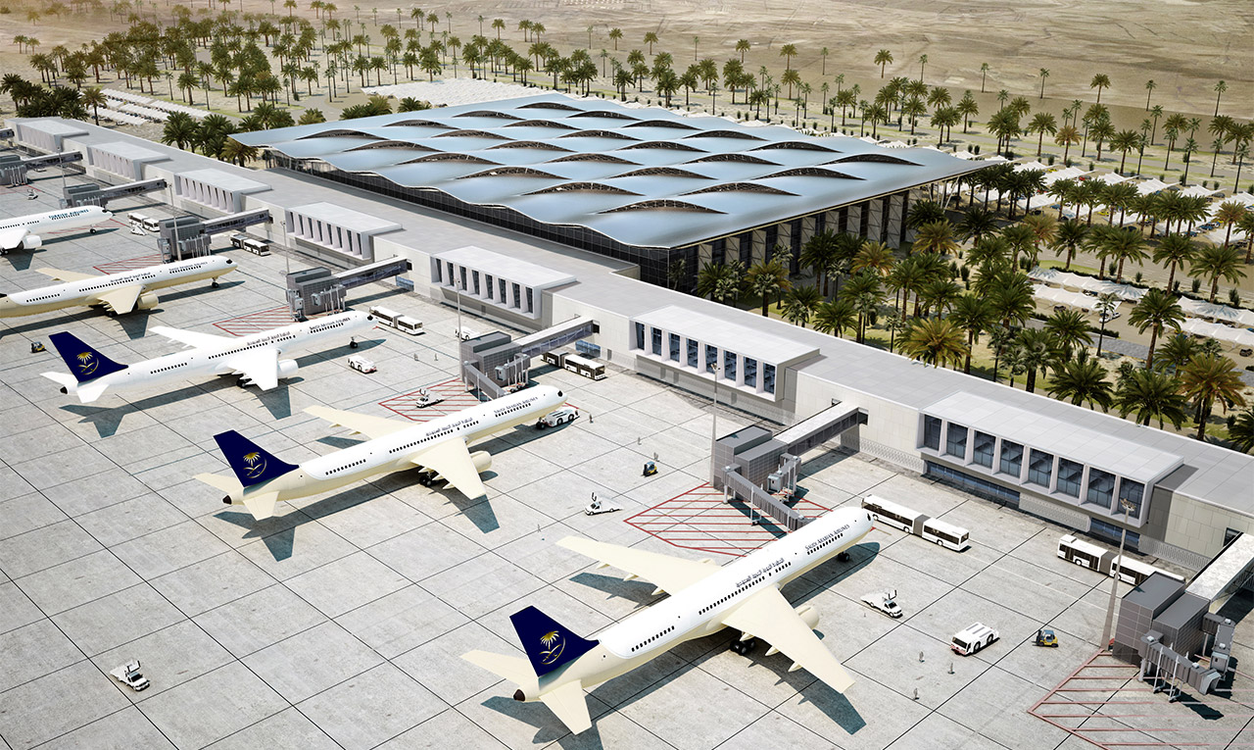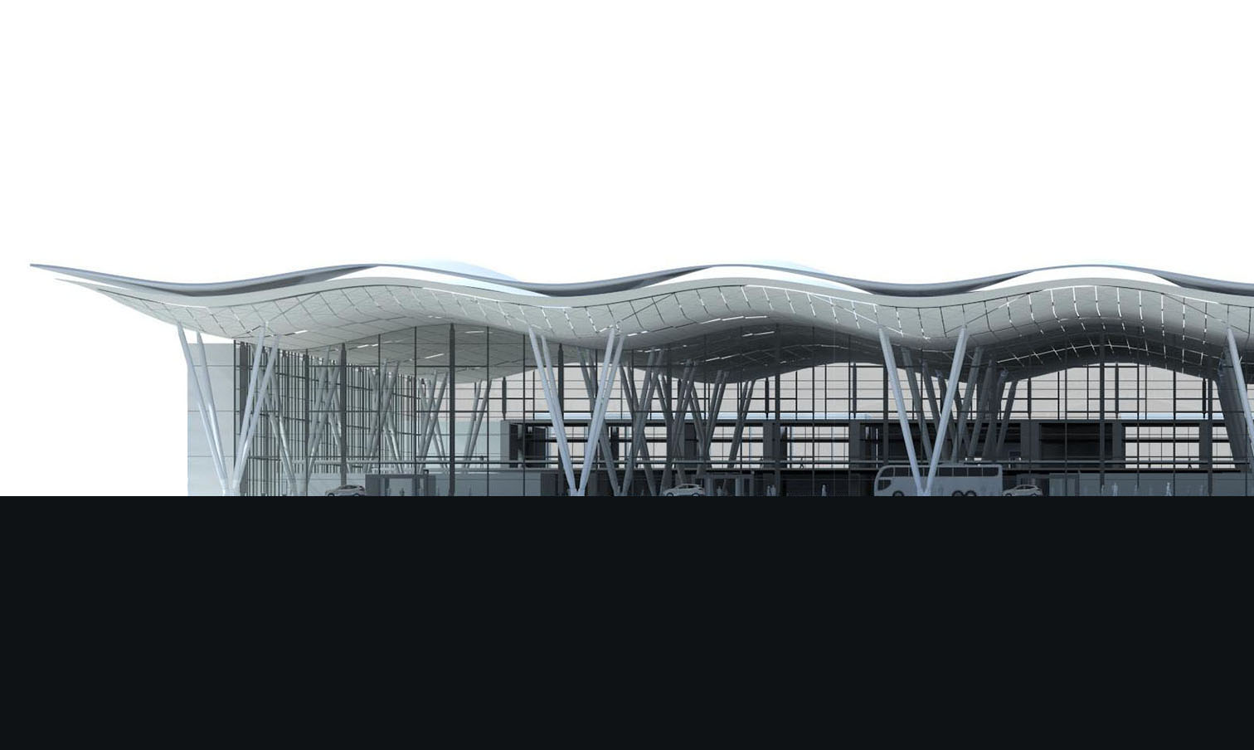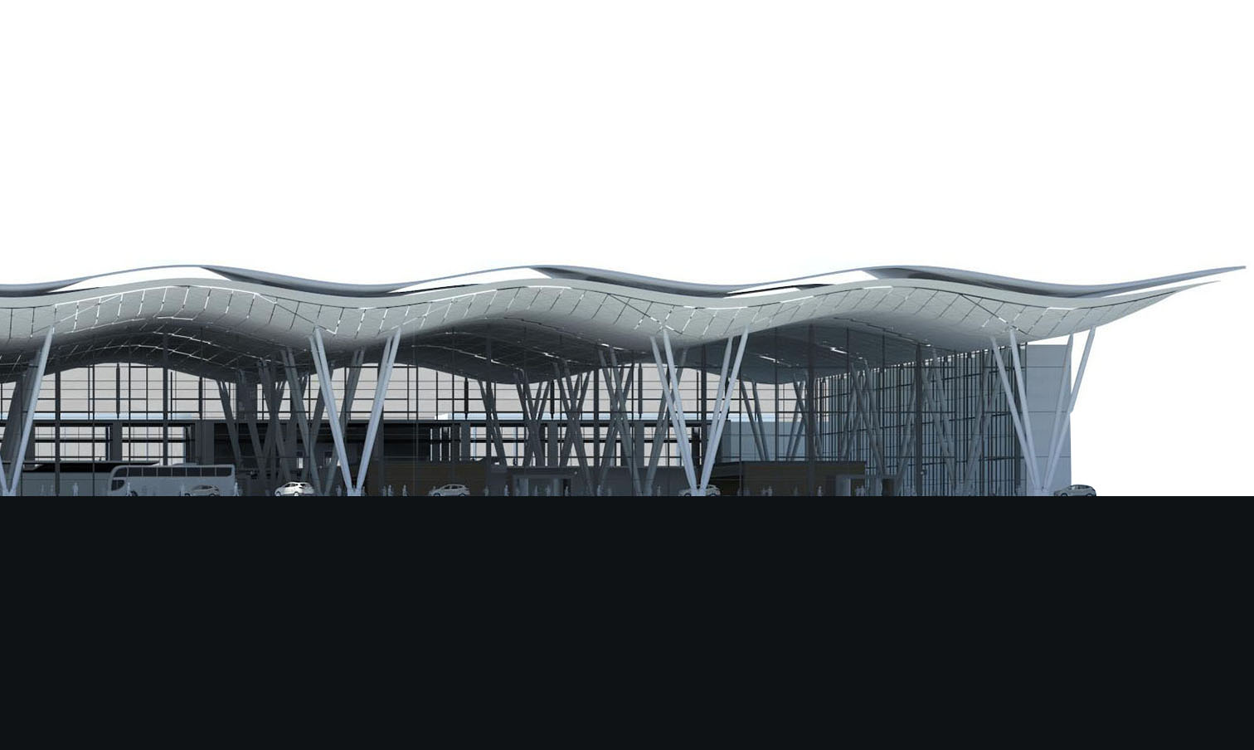CLIENT:
T5JV (TAV-ACC)
AREA:
100.000 sqm. Terminal
140.000 sqm. Car park
10.000 sqm. Ancillary buildings
ABOUT PROJECT:
Concept Design
DESCRIPTION:
GMW MIMARLIK’s design objective was to create a building with a distinct identity and a contemporary expression rather than continuing the form and the style of the existing four terminals designed some 35 years earlier. The large terminal roof was designed as an undulating plate forming parallel waves punctuated by diagonally positioned north facing roof lights. A relatively simpler form and expression was adopted for the linear pier.
Unfortunately due to the preference of the airport authority, the initial design was altered to be more coherent with the architecture of the existing terminal buildings.







