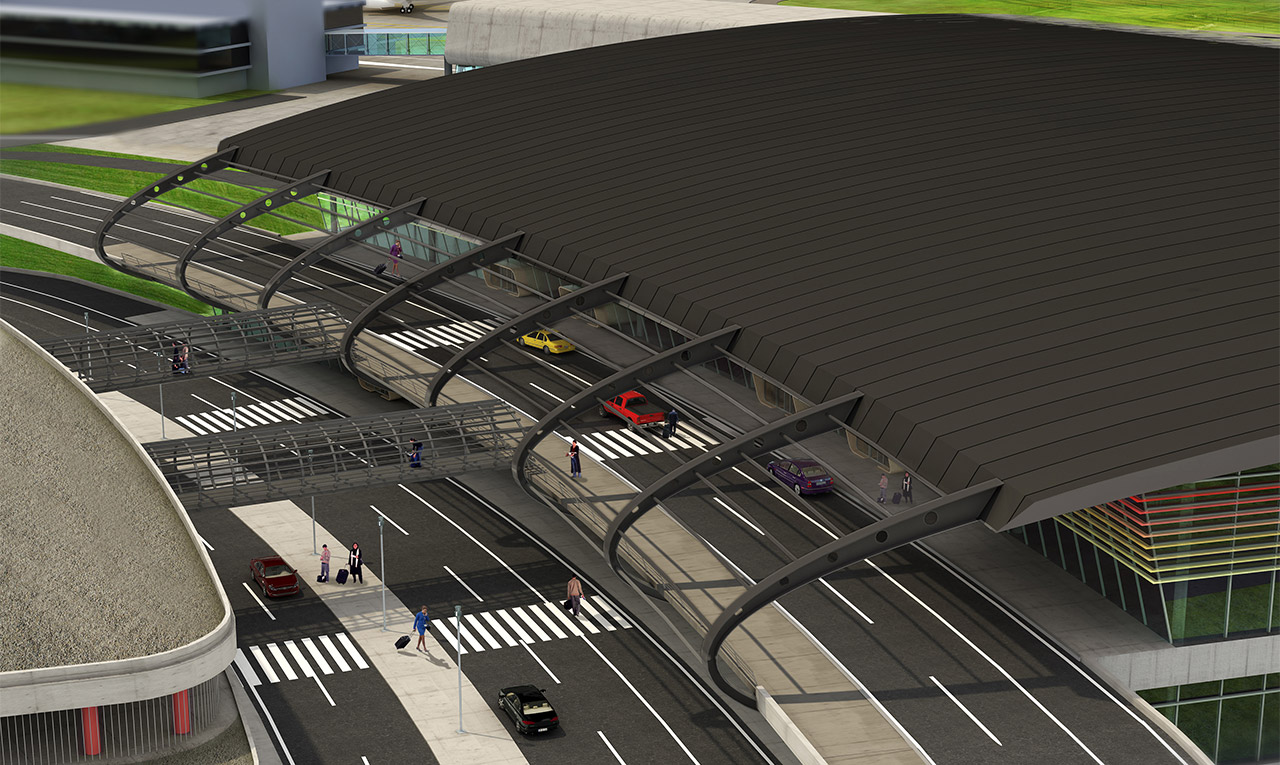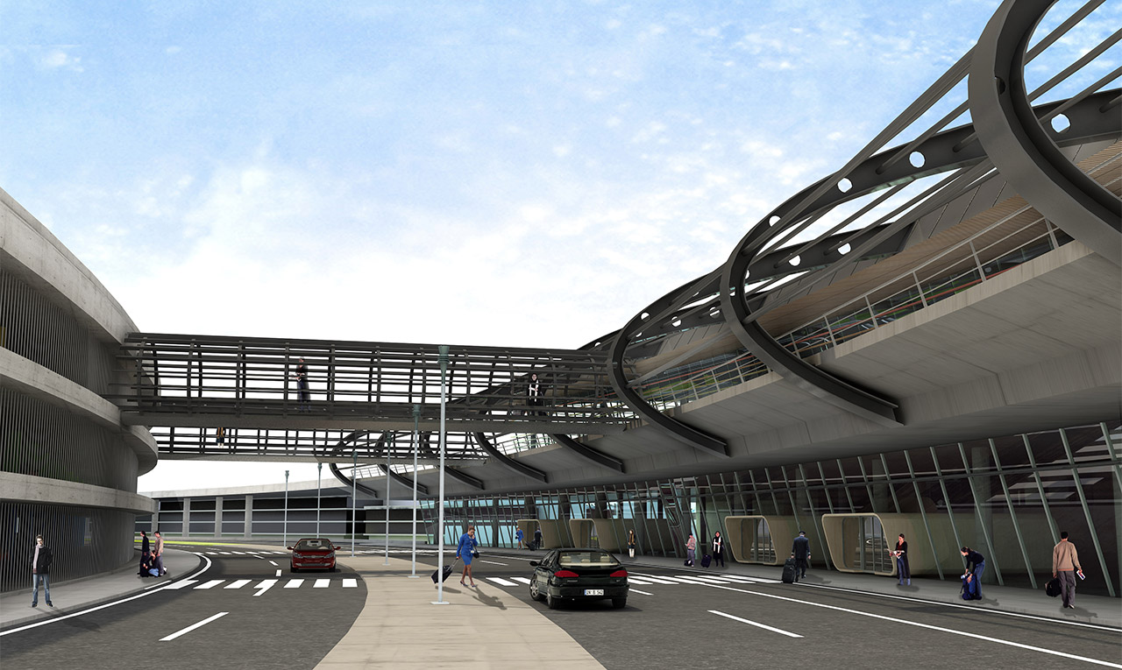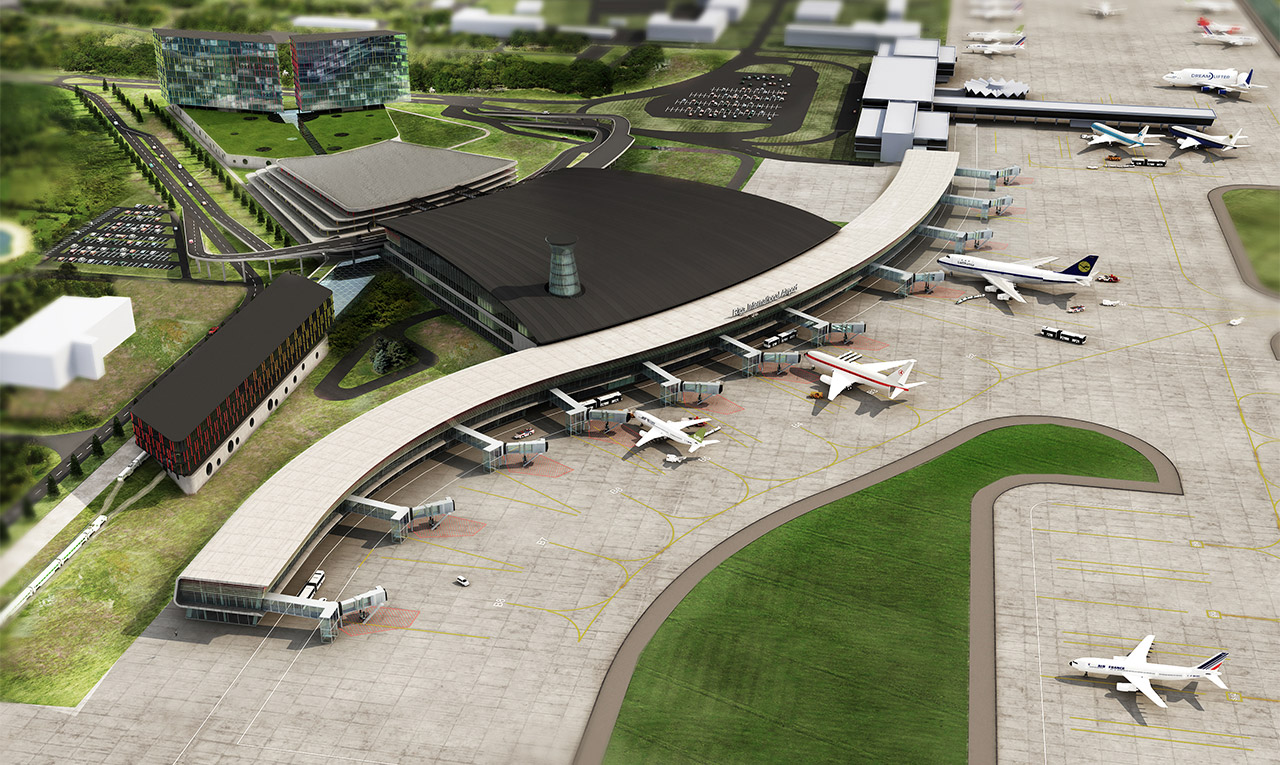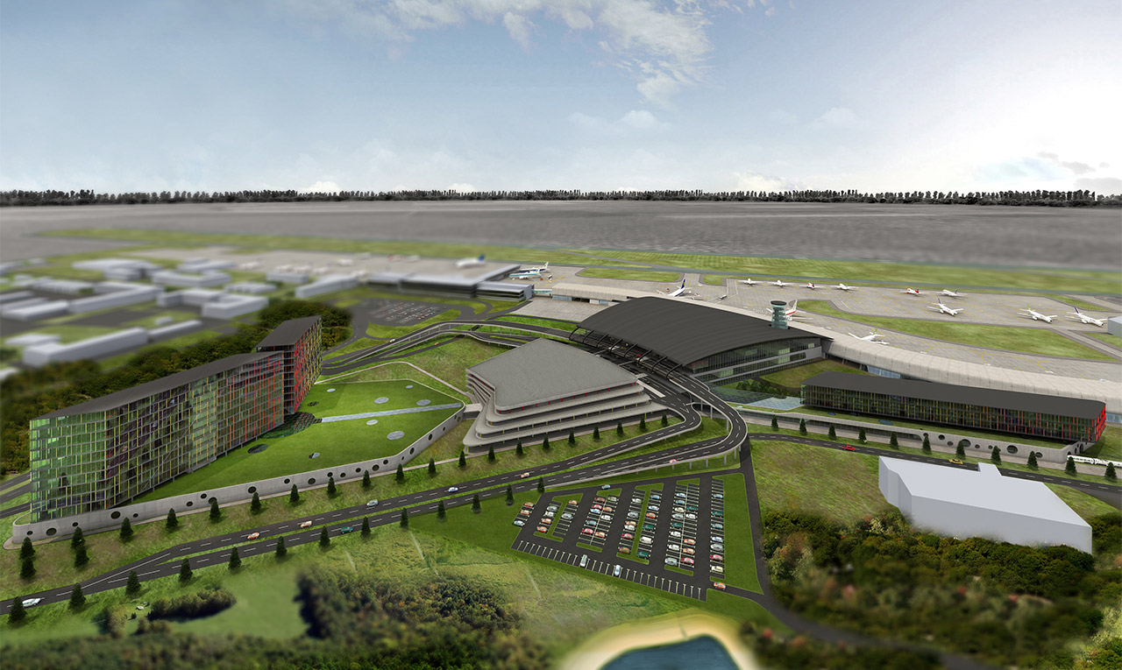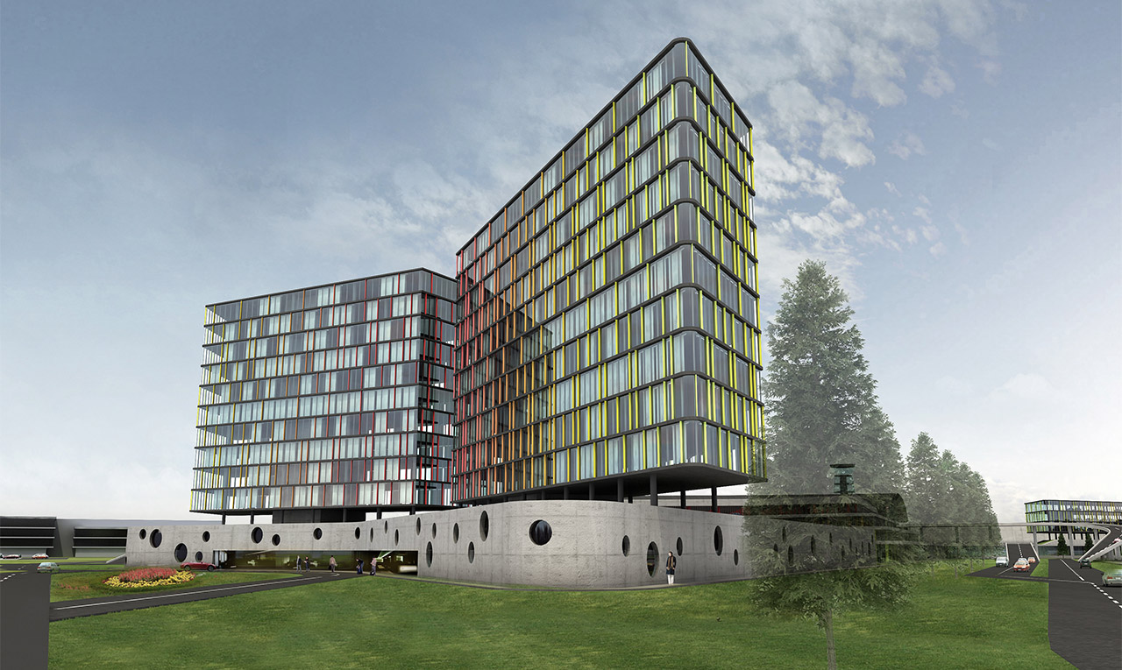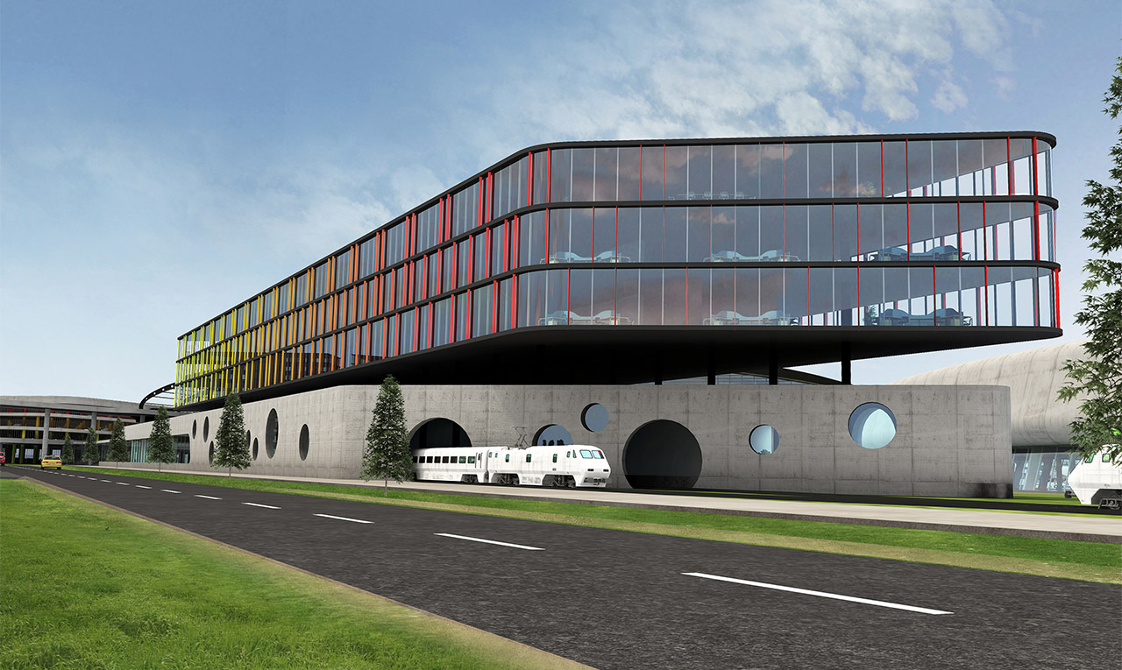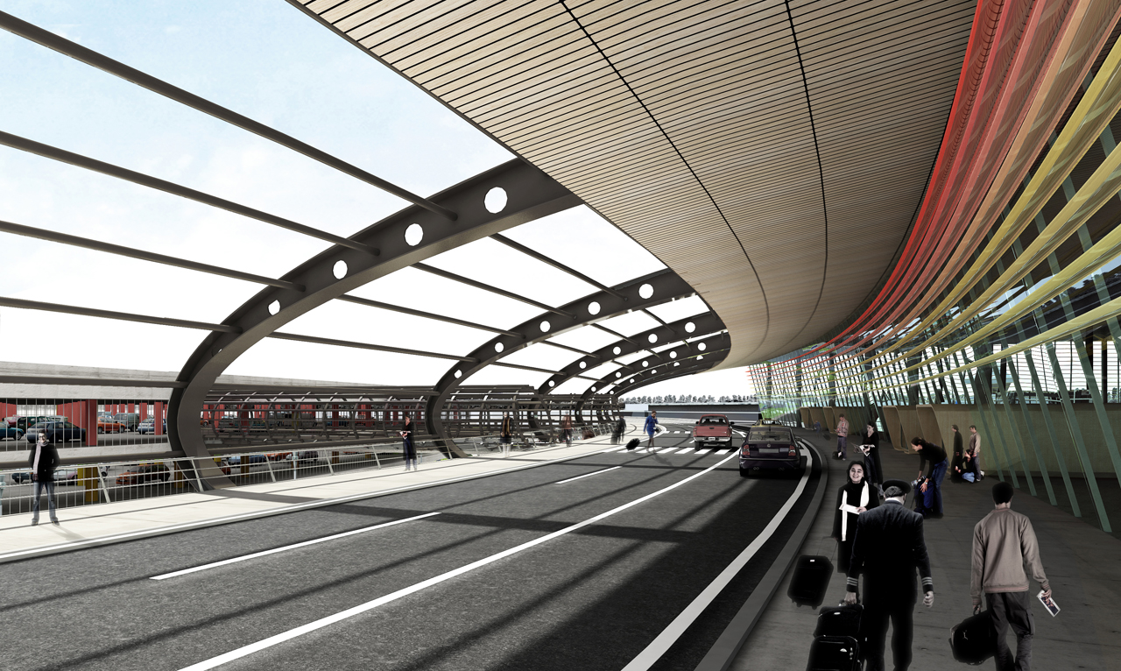CLIENT:
TAV
AREA:
100.000 sqm. Terminal Building
40.000 sqm. Car Park
ABOUT PROJECT:
Concept Design
DESCRIPTION:
To support their BOT tender submission TAV invited GMW MIMARLIK to design the new international terminal and multi-storey car park at Riga Airport. The 15 million pax terminal with a modular curvilinear form was to provide a flexible and adaptable framework capable of responding to future changes and expansion. Master plan included a complex consisting of 20,000 sqm. office block and a hotel with 300 rooms, train station with offices above. A cargo complex with free trade zone, fair area and multi-storey car park was also planned. Although TAV was selected as the preferred bidder, the project did not materialise due to the global economic crisis.


