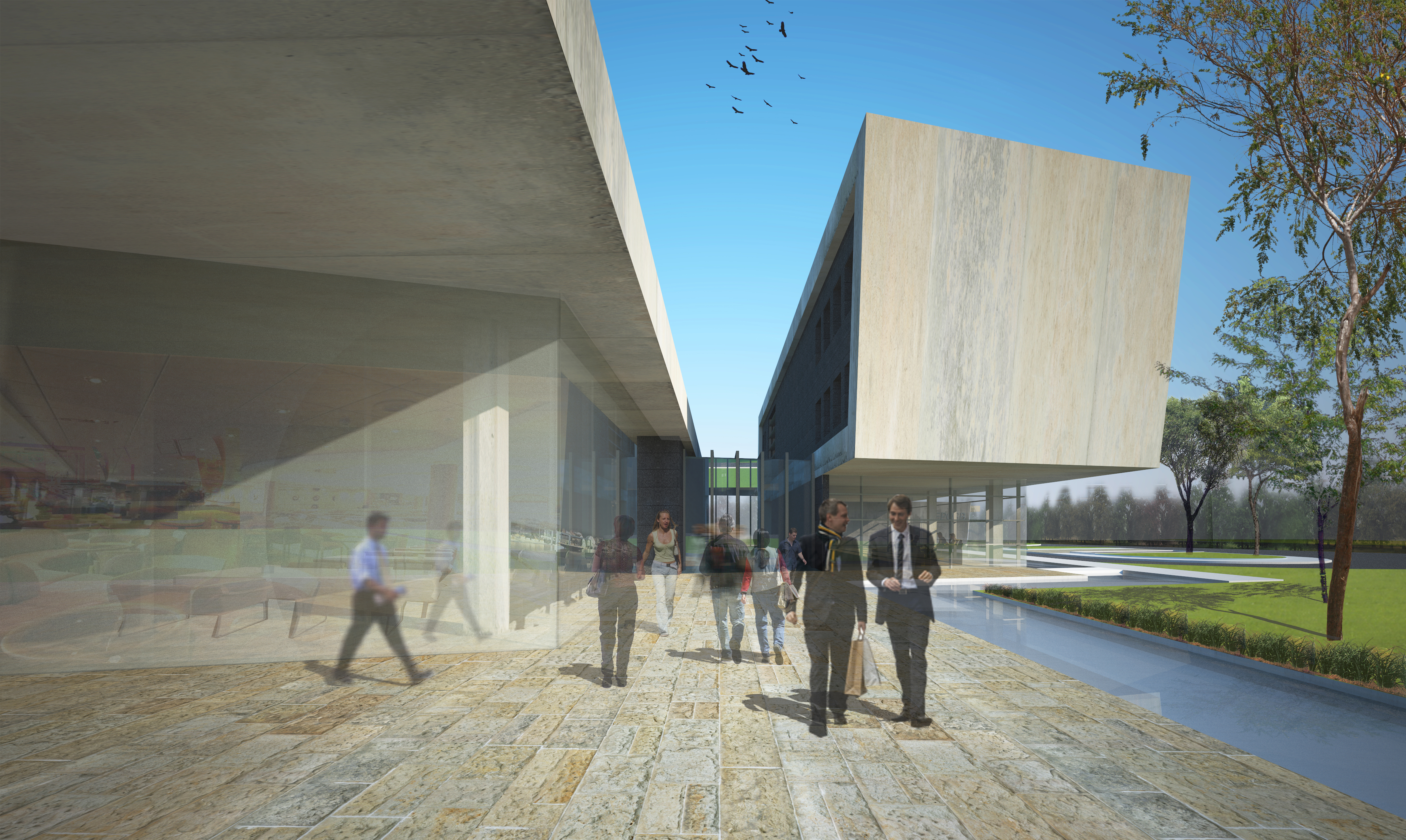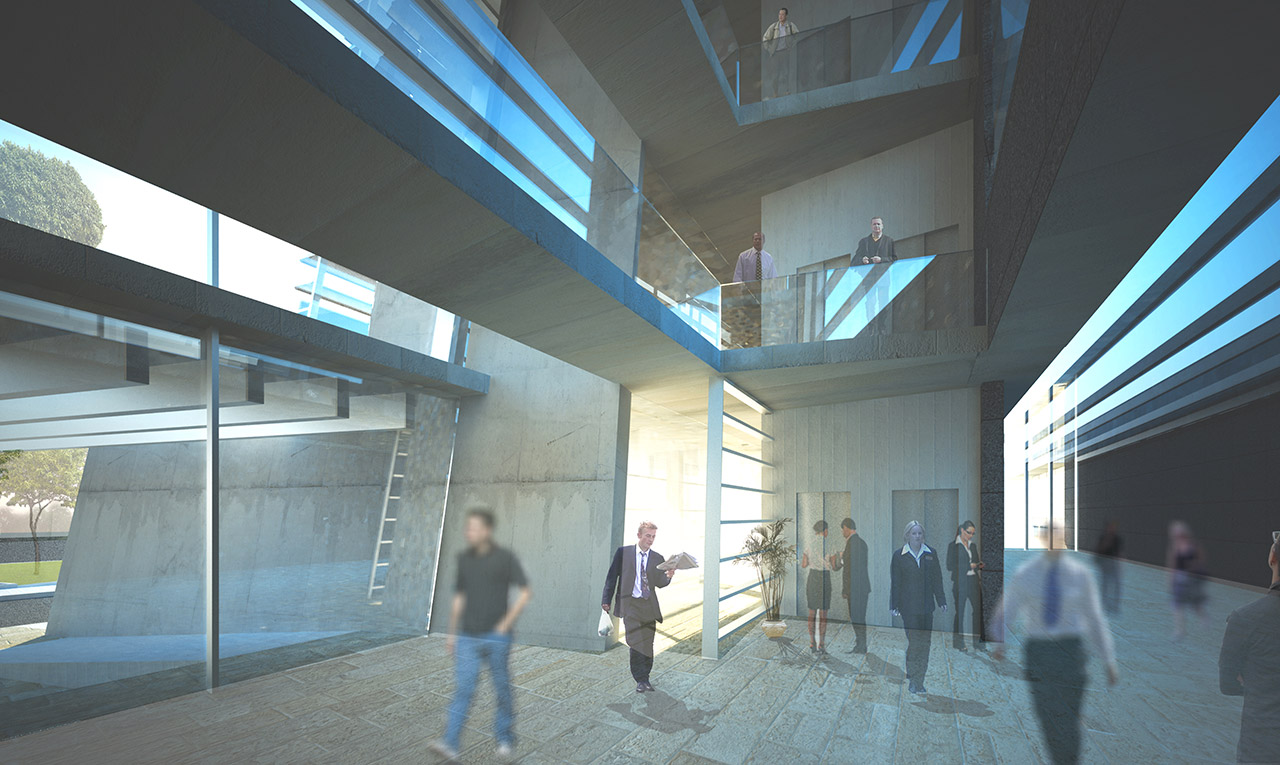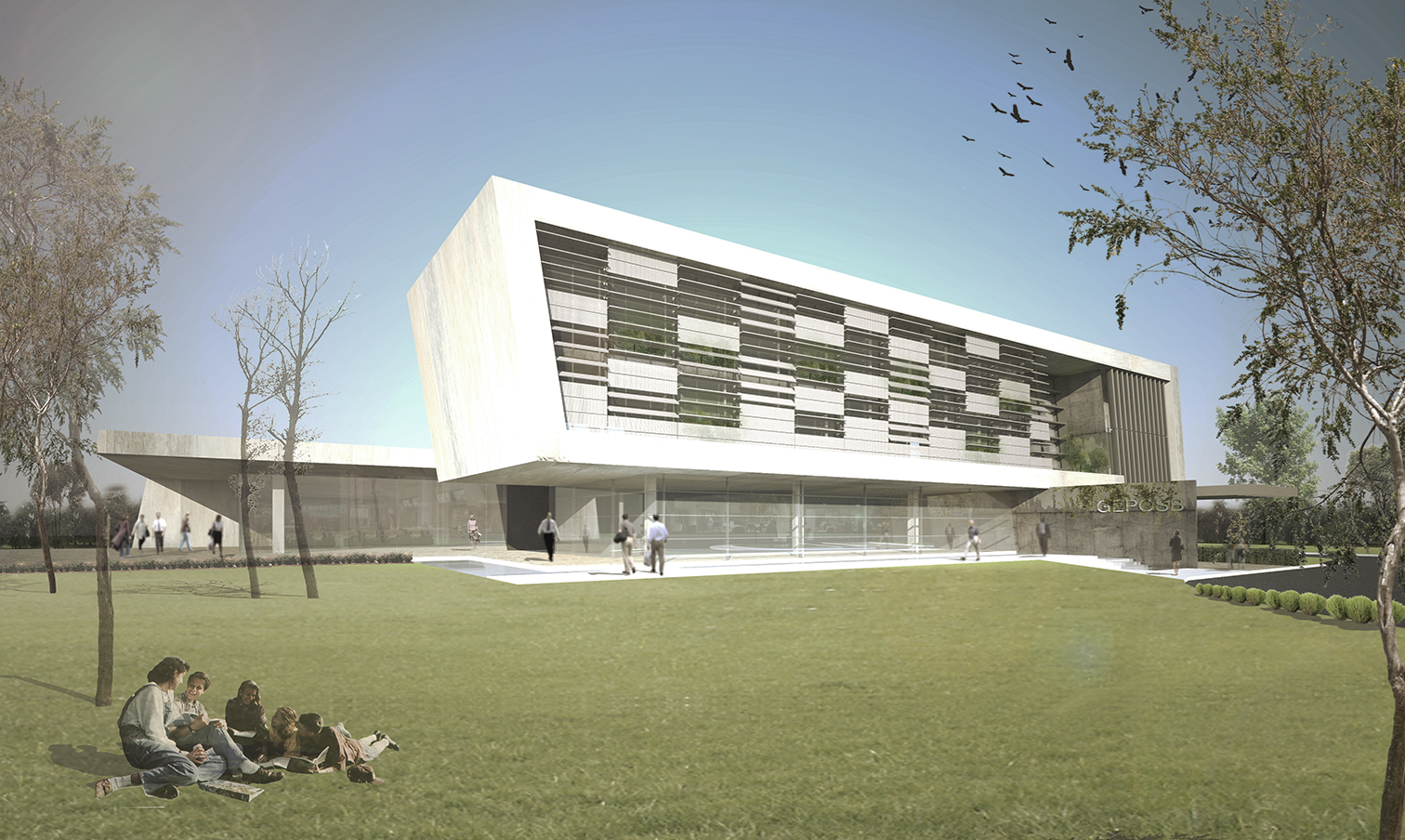CLIENT:
GEPOSB Administrative Board
AREA:
Offices
Meeting Rooms
Ancillary Facilities
Conference Hall
Restaurant
ABOUT PROJECT:
Concept Design Proposal
DESCRIPTION:
GEPOSB board invited GMW MIMARLIK to prepare a concept design proposal for their administration building in Gebze. In addition to offices, meeting rooms and ancillary facilities, the building consists of a conference hall and a restaurant for 200 people to host important guests for social events. The main office block facing south is connected to the conference hall&restaurant block with an inner street serving as a naturally lit foyer space providing visual links with the commercial zones near the building.






