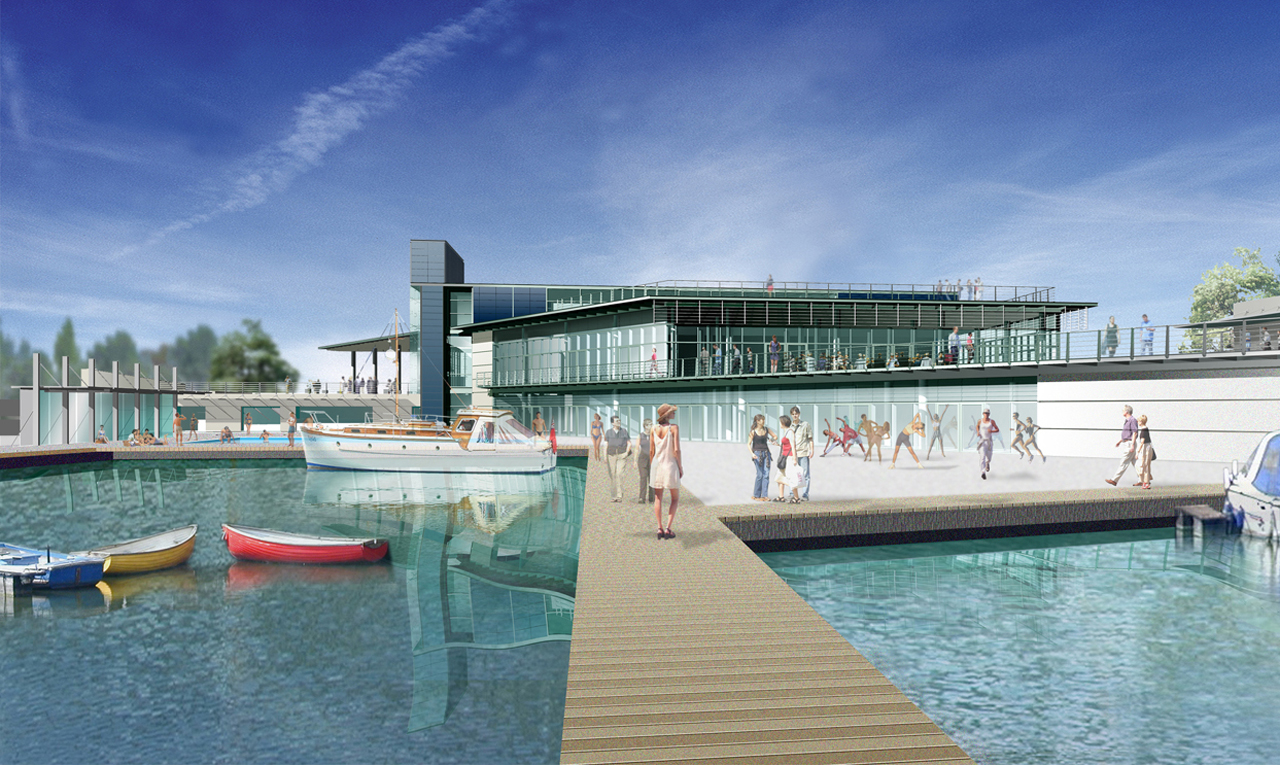CLIENT:
Fenerbahçe Sports Club
AREA:
15.500 sqm.
ABOUT PROJECT:
Restaurants, ballroom, nightclub, fitness centre, hotel & other social facilities
DESCRIPTION:
The proposed clubhouse for Fenerbahçe, one of Turkey’s premier football clubs, occupies a waterfront site on the Anatolian side of İstanbul with spectacular views of Topkapı Palace and Hagia Sophia across the Marmara Sea.
Triangular footprint and the cascading form of the 3-storey clubhouse, with a predominantly transparent envelope, were chosen to achieve optimum visual continuity between indoor and outdoor activities as well as to afford the majority of the interior with a sea view.
The adjacent 100-bedroom hotel is designed as a linear building along the main street frontage with a separate identity, although interconnected with the rest of the club facilities.


