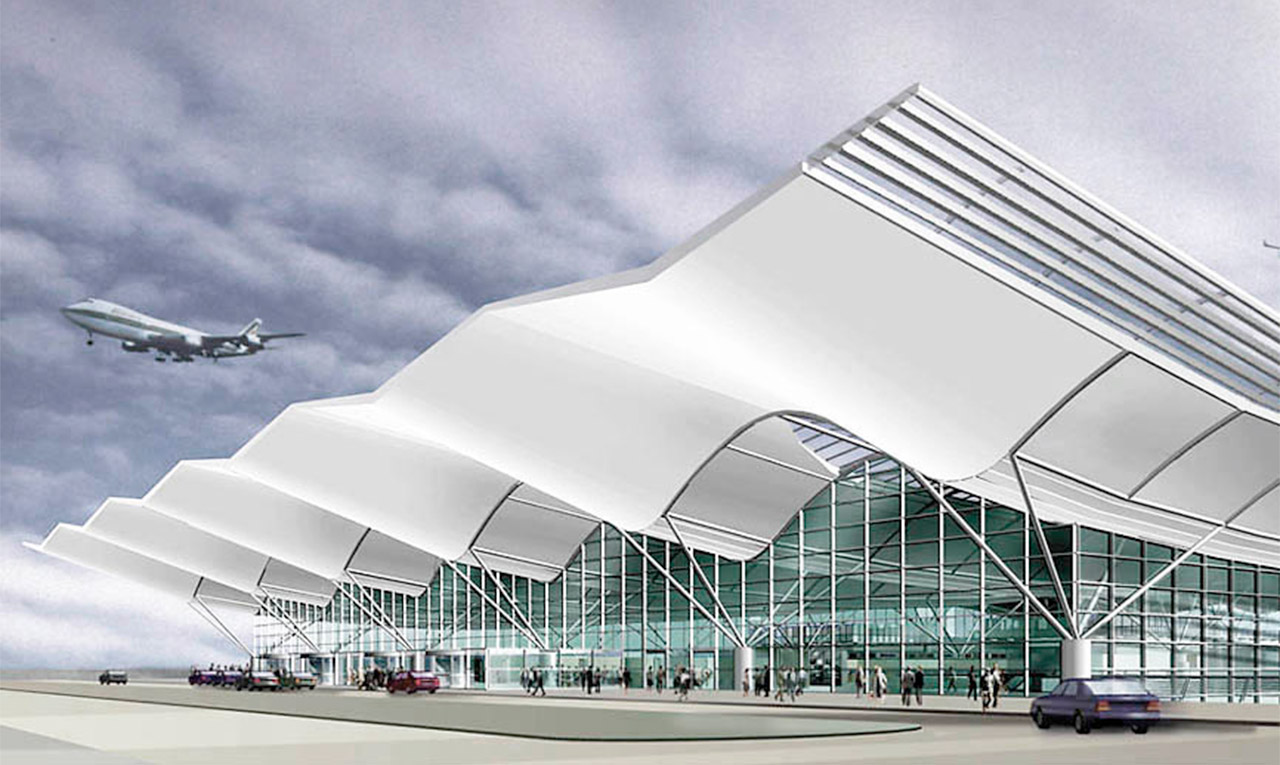CLIENT:
State Airports Authority of Turkey, (DHMI)
AREA:
182.000 sqm.
ABOUT PROJECT:
Competition 1998 / Prize winner
DESCRIPTION:
Domestic and international passengers, 5.5 and 4.5 million pax respectively, are separated horizontally. Departing, arriving and service functions are separated vertically on three levels. The main terminal roof structure is designed as a series of gull-wing shaped trusses at 27m centres, which at their junctions provide apertures for controlled natural light. From landside to airside the structure follows a gentle curve upwards and accommodates mezzanine level islands overlooking the main departures hall.


