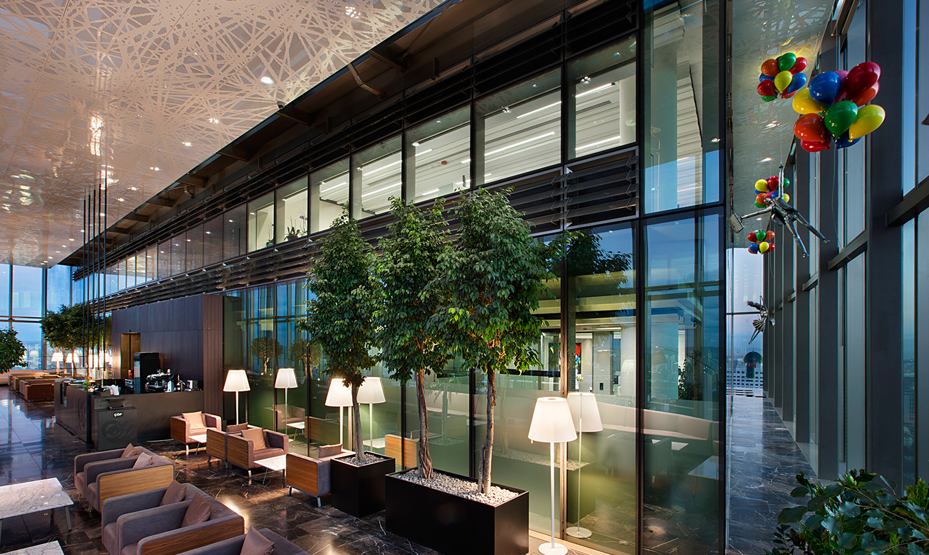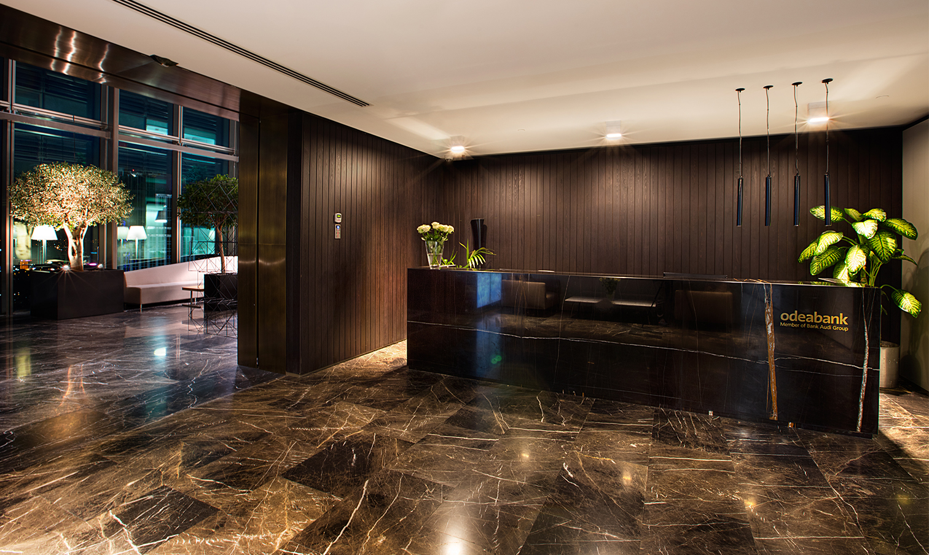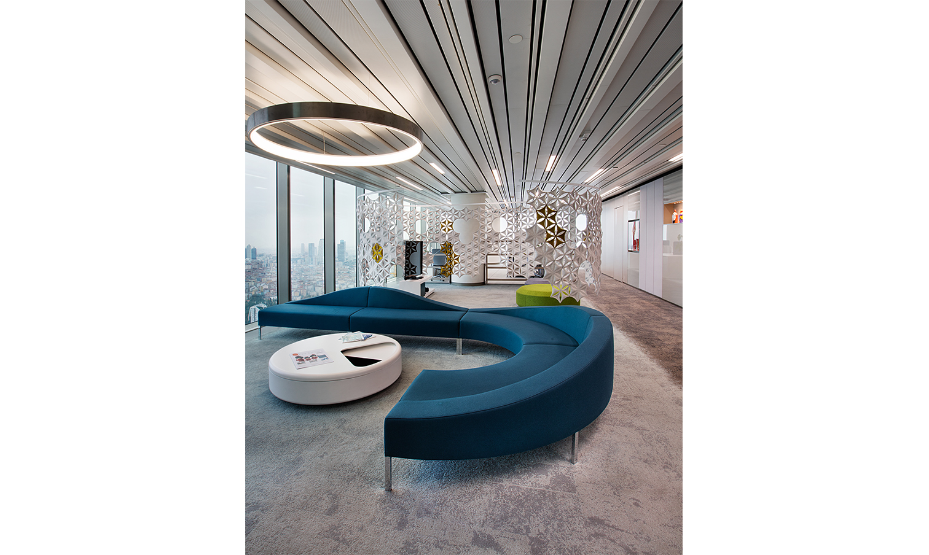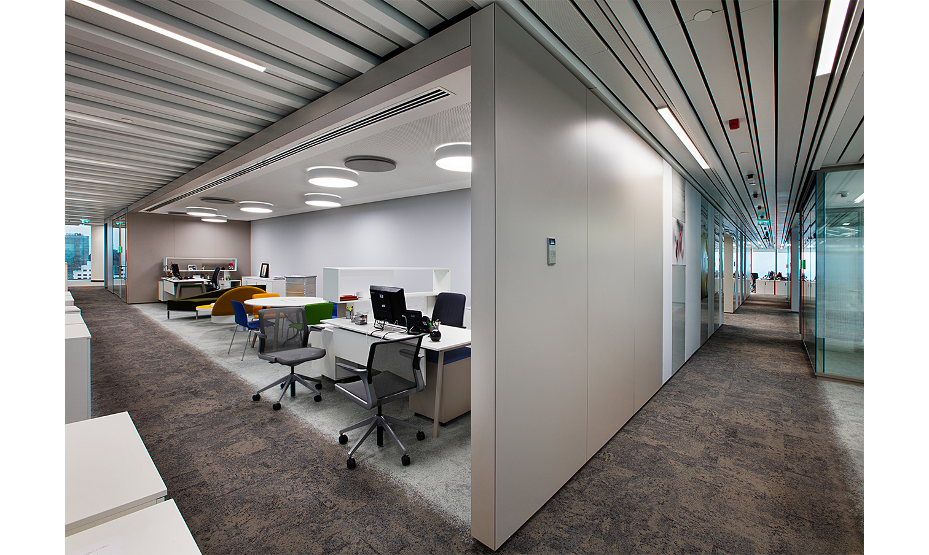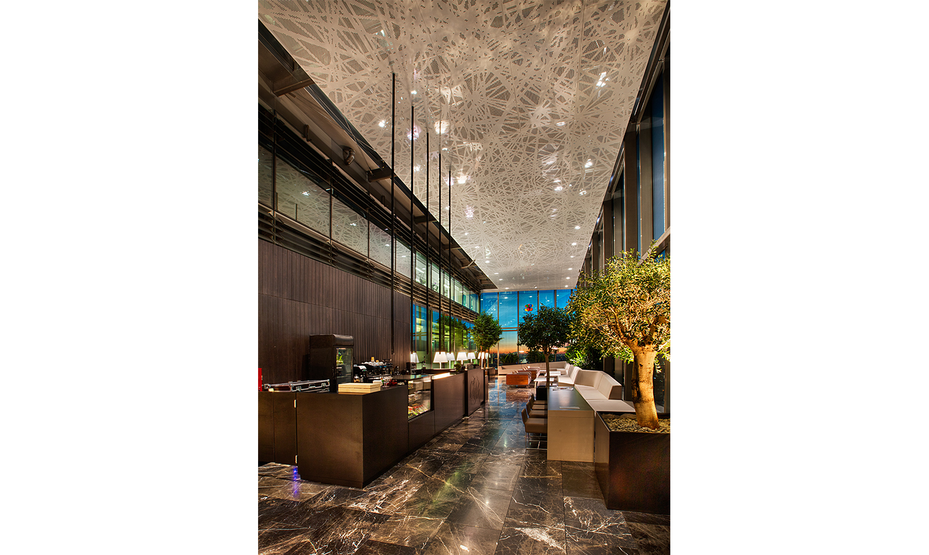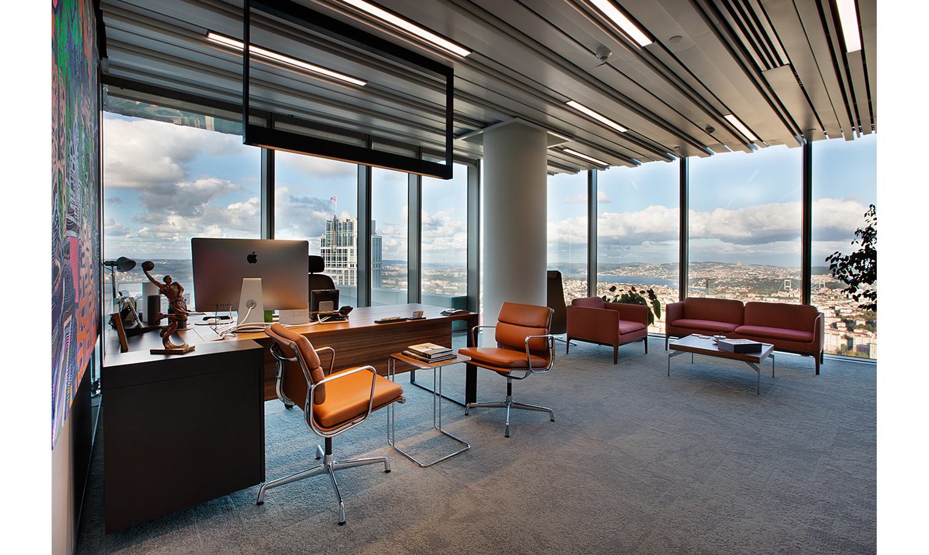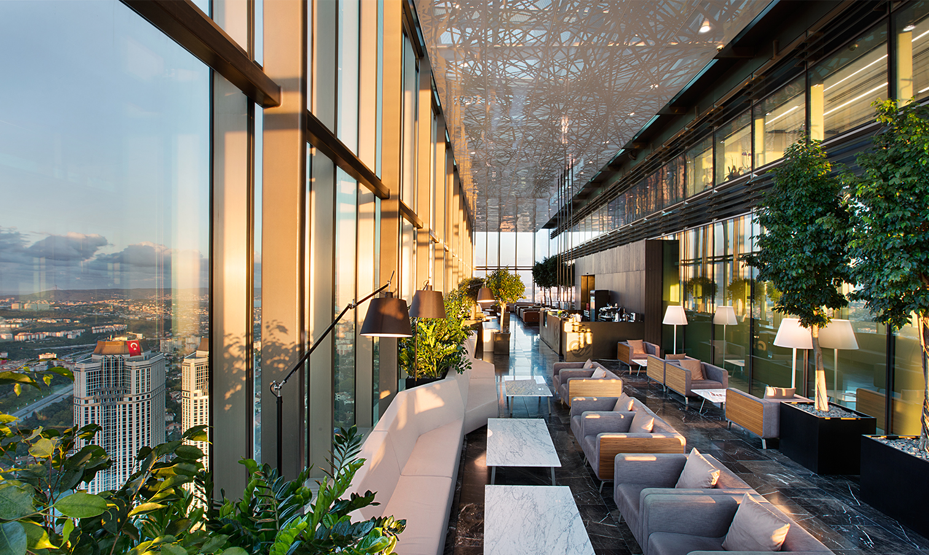CLIENT:
Odeabank A.Ş.
AREA:
8200
ABOUT PROJECT:
Concept Design
Design Development
Construction Drawings
Site Supervisıon
DESCRIPTION:
Following their striking growth in 2 years after the establishment in Turkey, Odeabank decided to move their operation all under one roof and organized a competition with limited invitation.
The initial competition brief was to provide an office fit out project for Odeabank’s headquarters circa 600 staff on 7 floors (from 34 to 40) in building Levent 199 Tower , a recently completed A+, Gold Leed Certicificated office building in İstanbul. There were 5 architectural practices chosen to provide a concept design which would explain the design philosophy and provide this new Turkish bank with an interesting and inspiring office environment for their new headquarters. The building floor plates are different on each floor and there is a large double height space on the 36th floor.
The fit-out was to accomodate over 600 staff to the highest standards including the executive floor and a large wintergarden with associated staff facilities. The competition is won by GMW MIMARLIK after conceptual design presentations accomplished in two stages.


