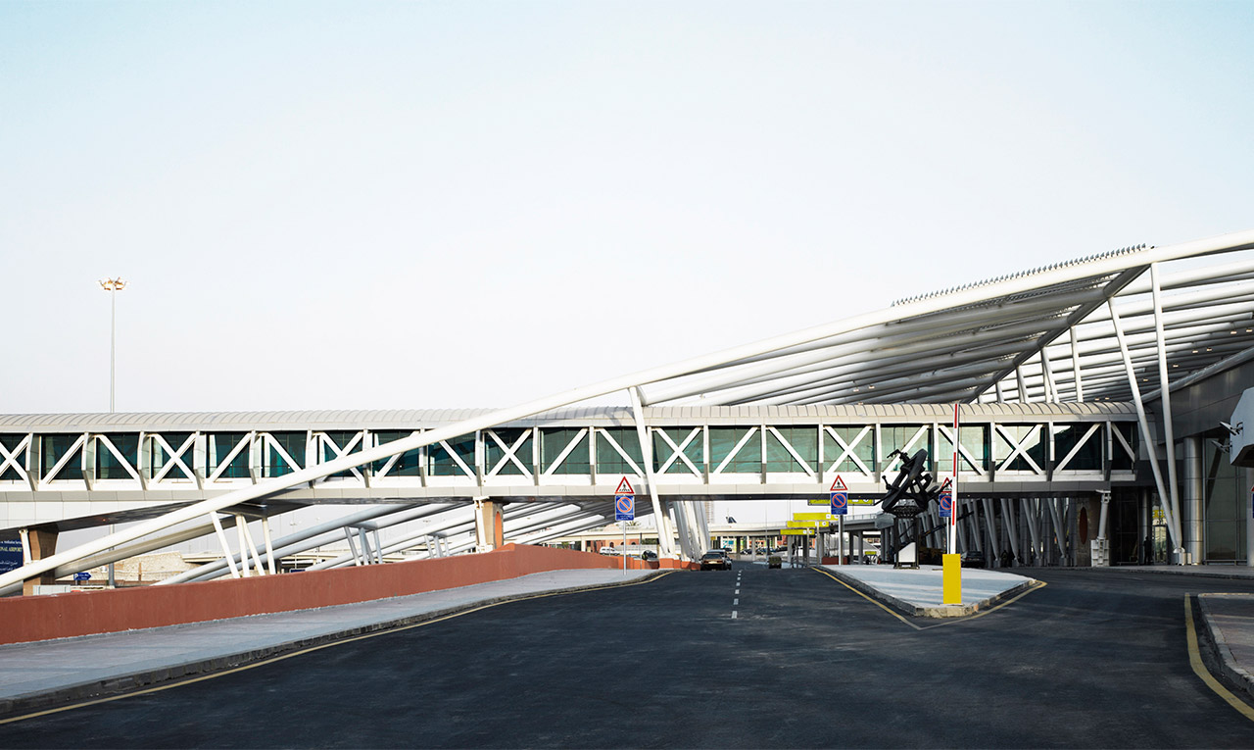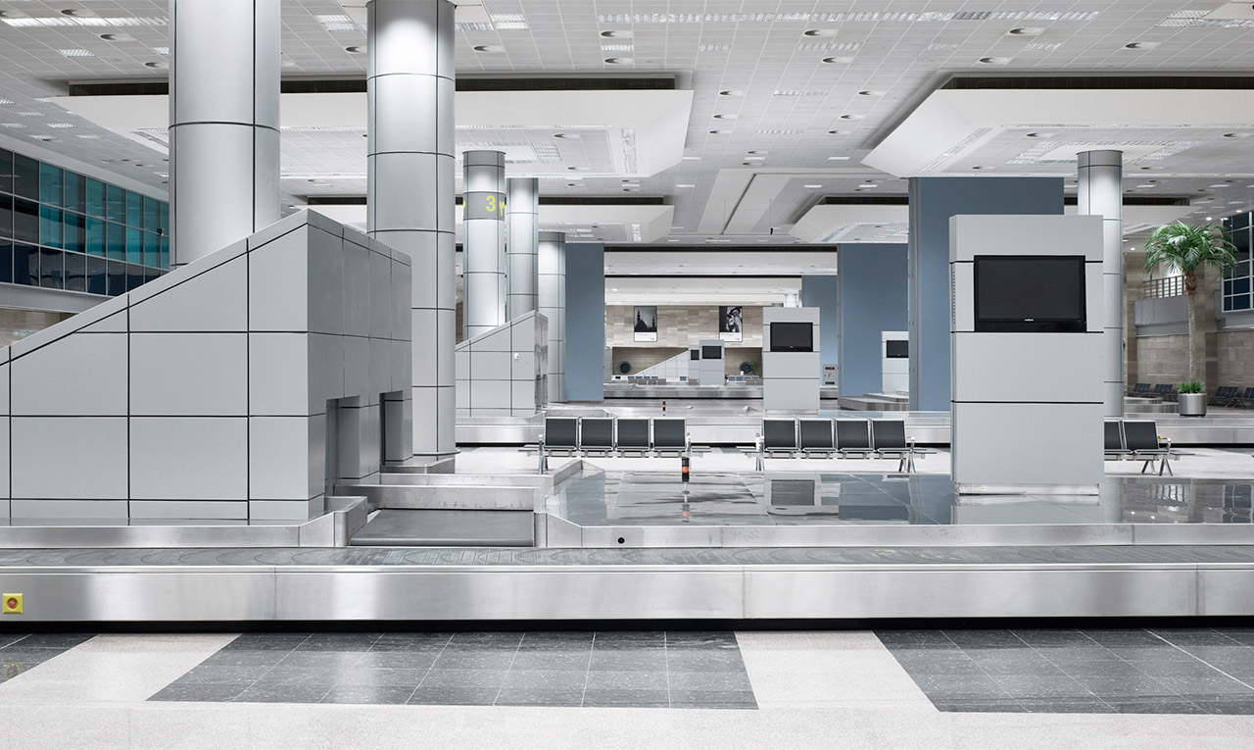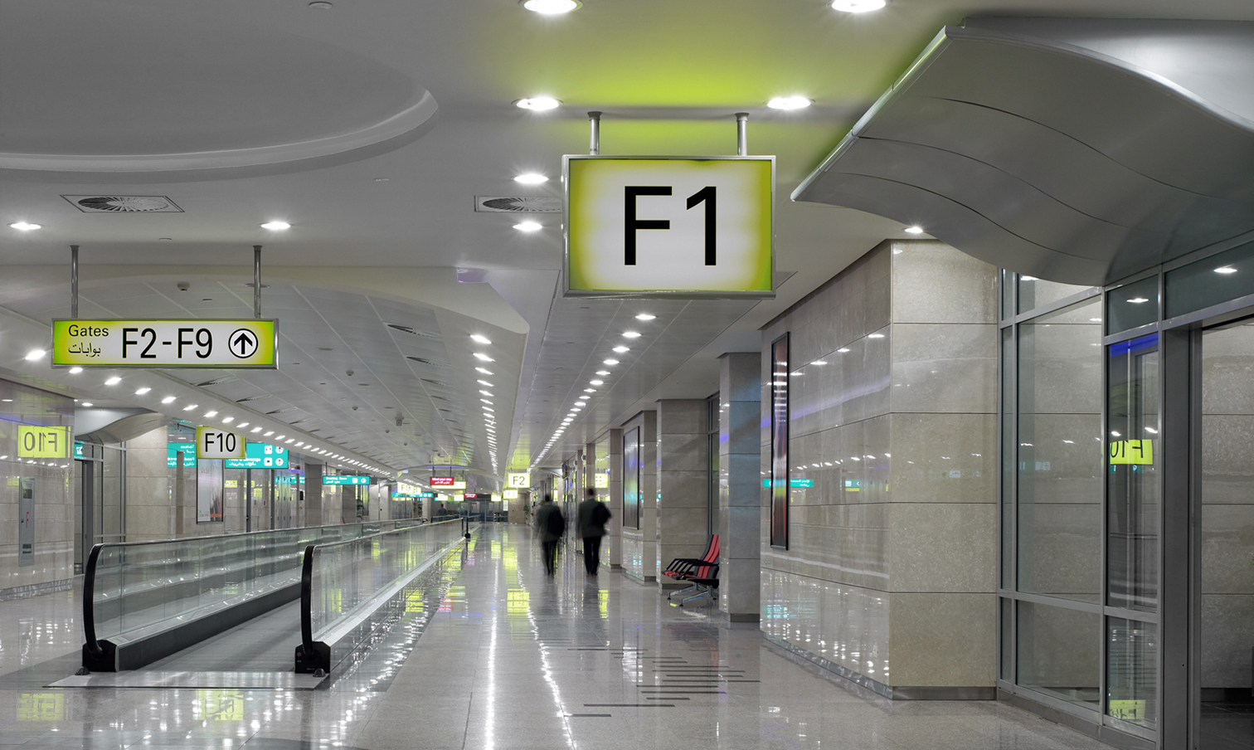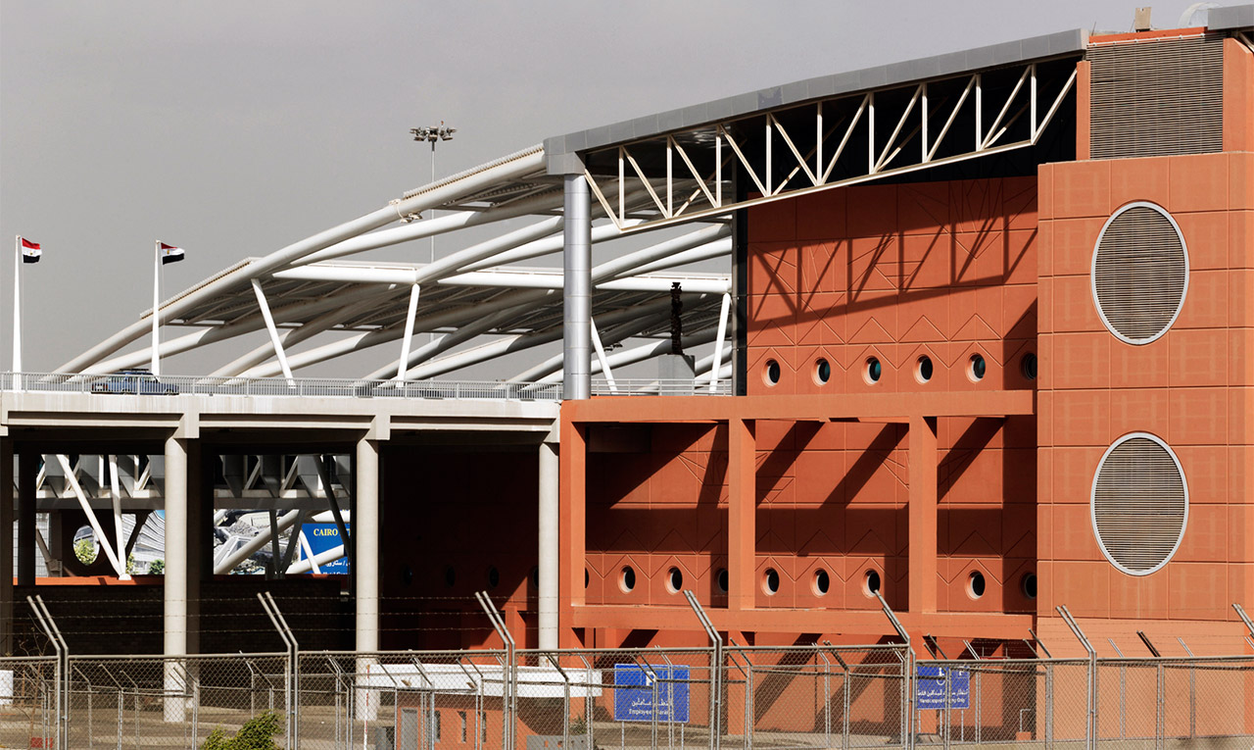CLIENT:
TAV
AREA:
200.000 sqm.
ABOUT PROJECT:
Design Development
Construction Information
DESCRIPTION:
GMWM was appointed to provide full architectural design services by TAV, responsible for the construction of the new 11 million pax terminal. Planned on three full and three mezzanine floors connected to a 3-storey pier structure, the terminal provides 22 boarding lounges, two of which suitable to serve the new generation airbus A380. The original project designed by NACO and ECG has been substantially modified to comply with the up to date international standards, operational requirements and the regulations. The interior design has also been adapted to provide a contemporary airport environment equipped with the most advanced technologies and airport systems.









